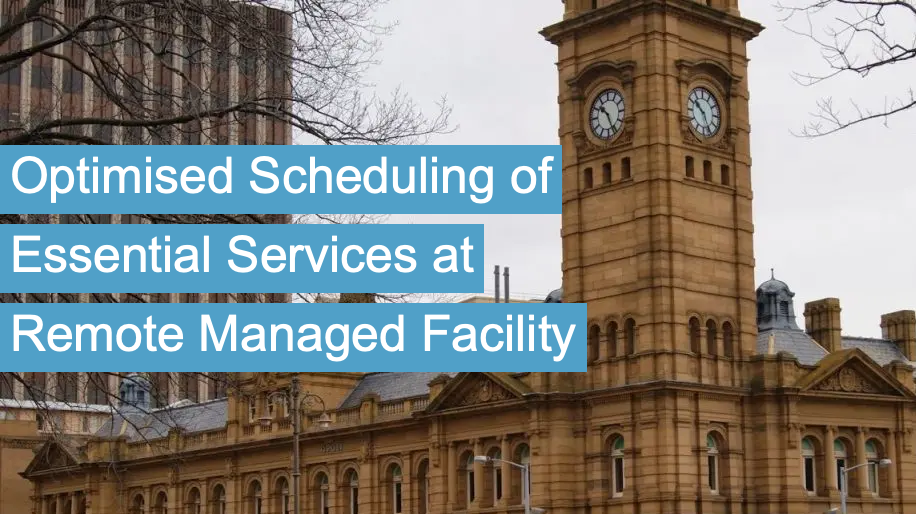In this Article
Hobart General Post Office (Hobart GPO) is a landmark building located on the corner of Elizabeth Street and Macquarie Street in Hobart, Tasmania, Australia. It stands next to the former Mercury Building and has served as the headquarters of the Tasmanian Postal system since its construction in 1905. The building has been listed on the Commonwealth Heritage List since 2004.
In recent years Australia Post has moved some operations away from this building to more modern facilities and the remaining floor space has been revamped and repurposed to suit office space. The office space is rented out to businesses.
Being heritage listed and with the inability to make significant changes to the façade, windows and other aspects of the building means human comfort relies on the efficient and effective performance of the heating, ventilation and cooling systems.
Australia Post and contractor Engie Services had a requirement to understand the performance of the HVAC system and it’s components, the times and days that the all spaces within the building were being utilised and the energy requirements throughout the day for the tenancies.
To determine utilisation of the building and the way that people moved about throughout the day, Australia Post installed 19 infrared people counting sensors. The sensors anonymously monitored people movements and reported them back to the AlphaX Cloud system for later analysis. Australia Post also fitted 10 Temperature, Humidity and Pressure sensors at strategic locations throughout the building to augment the data being generated by the building management systems own sensors. These locations were selected to provide environmental comfort information in areas where people were most likely to be working throughout the day such as offices and sorting areas. Several sensors were also installed in areas that were less often accessed and did not have any BMS monitoring.
CO sensors were installed on each floor to again augment existing BMS data. Current measuring sensors were installed on each of the tenanted areas to understand energy utilisation throughout the day, for each day for the seasons.
Vibration Sensors were fitted to key water pumps and chillers at the site to determine maintenance schedules. All of the sensors transmitted their data through to a LoRaWAN gateway that was installed at site and fed through to the AlphaX Cloud platform.
The outcomes of this project were as follows:
- Location – no FM’s based in TAS hence the ability to monitor remotely
- Understanding of the occupancy and operational hours for the AP space and the subtenants.
- Understanding of the energy end uses and times/days
- The ability to monitor occupant comfort and air quality remotely
- The ability to Monitor key asset performance and pro-actively schedule servicing
Related Blog Posts
How Smart Cities Connect: Getting Started with Edge AI and IoT Technology
How to Get Started with Edge AI and IoT Technologies in Smart Cities: Overcoming Integration Challenges In recent years, the concept of smart cities has evolved from a futuristic Read More
5 Step Strategy: Ensuring Security and Privacy in 15-Minute Smart Cities
Introduction Ensuring security and privacy in 15-minute smart cities is a critical challenge as urban areas become increasingly connected through IoT and edge AI technologies. These cities aim to Read More
What is a smart city and the challenge of legacy systems
How to Get Started with Integrating Legacy Systems in Smart Cities Smart cities are transforming urban landscapes by leveraging technology to improve the quality of life for residents. However, Read More




